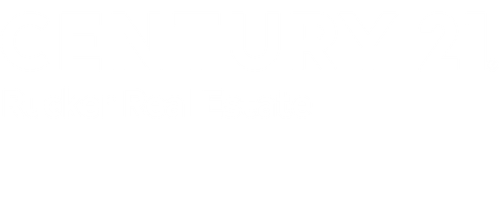


Listing Courtesy of: Century 21 Rucker Real Estate / Arica Rucker - Contact: arica@c21ruckerrealestate.com
1077 Hearth Lane SW Concord, NC 28025
Pending (363 Days)
$549,900 (USD)
Description
MLS #:
4296871
4296871
Lot Size
7,841 SQFT
7,841 SQFT
Type
Single-Family Home
Single-Family Home
Year Built
2020
2020
County
Cabarrus County
Cabarrus County
Listed By
Arica Rucker, Century 21 Rucker Real Estate, Contact: arica@c21ruckerrealestate.com
Source
CANOPY MLS - IDX as distributed by MLS Grid
Last checked Oct 29 2025 at 10:56 AM GMT+0000
CANOPY MLS - IDX as distributed by MLS Grid
Last checked Oct 29 2025 at 10:56 AM GMT+0000
Bathroom Details
- Full Bathrooms: 4
Subdivision
- Park View Estates
Property Features
- Fireplace: Gas
- Fireplace: Family Room
- Foundation: Slab
Heating and Cooling
- Forced Air
- Central Air
Homeowners Association Information
- Dues: $198/Quarterly
Flooring
- Carpet
- Vinyl
- Tile
Utility Information
- Sewer: Public Sewer
School Information
- Elementary School: Rocky River
- Middle School: J.n. Fries
- High School: Central Cabarrus
Parking
- Attached Garage
- Garage Door Opener
- Driveway
- Garage Faces Front
Living Area
- 3,423 sqft
Additional Information: Rucker Real Estate | arica@c21ruckerrealestate.com
Location
Listing Price History
Date
Event
Price
% Change
$ (+/-)
Sep 18, 2025
Price Changed
$549,900
-3%
-19,600
Aug 28, 2025
Original Price
$569,500
-
-
Estimated Monthly Mortgage Payment
*Based on Fixed Interest Rate withe a 30 year term, principal and interest only
Listing price
Down payment
%
Interest rate
%Mortgage calculator estimates are provided by C21 Rucker Real Estate and are intended for information use only. Your payments may be higher or lower and all loans are subject to credit approval.
Disclaimer: Based on information submitted to the MLS GRID as of 4/11/25 12:22. All data is obtained from various sources and may not have been verified by broker or MLS GRID. Supplied Open House Information is subject to change without notice. All information should be independently reviewed and verified for accuracy. Properties may or may not be listed by the office/agent presenting the information. Some IDX listings have been excluded from this website






The upper level includes a loft with a sectional that may remain, multiple bedrooms, and a primary suite with a sitting area or office, walk-in closet and laundry chute. The upgraded primary bath offers a separate garden tub, shower, and dual vanities, while the secondary full bath also includes a double vanity.
The third floor provides flexible space for an additional bedroom, bonus room, or game room. A tankless water heater is located in the garage, and the home includes walk-in attic storage. A home warranty is also included for added peace of mind.